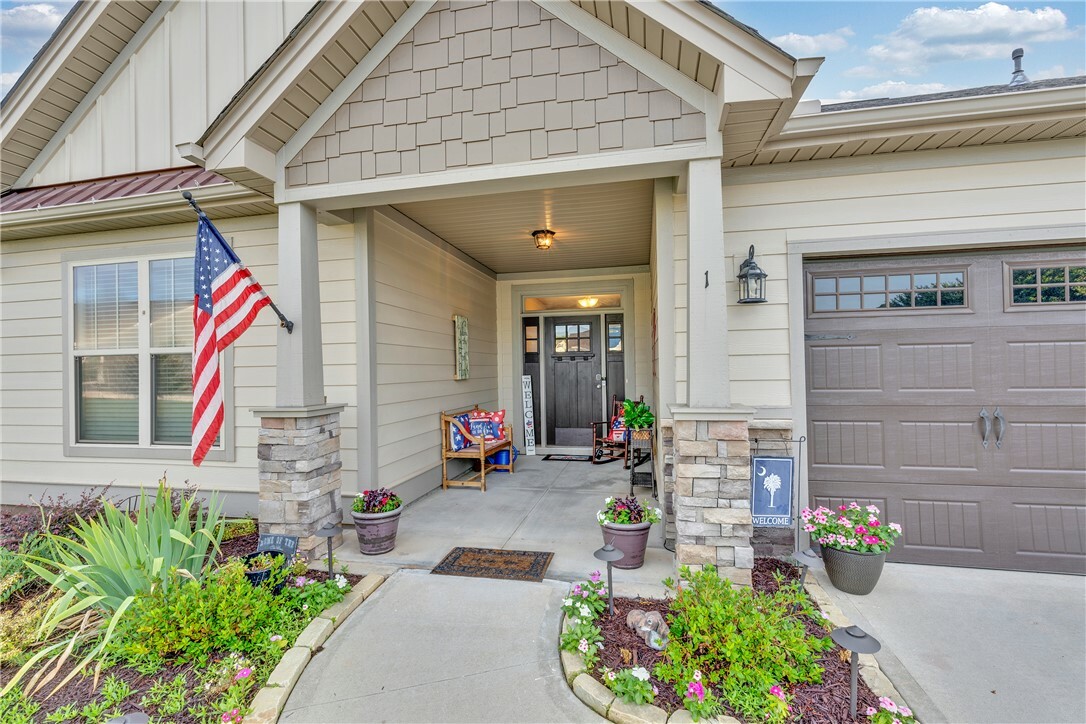


Listing Courtesy of: Western Upstate MLS / Coldwell Banker Caine / Elizabeth Foster Clarke
1 Buchanan Ridge Road Taylors, SC 29687
Active (19 Days)
$400,000
MLS #:
20289786
20289786
Taxes
$2,003(2024)
$2,003(2024)
Lot Size
9,148 SQFT
9,148 SQFT
Type
Single-Family Home
Single-Family Home
Year Built
2021
2021
Style
Craftsman, Other, Ranch
Craftsman, Other, Ranch
County
Greenville County
Greenville County
Listed By
Elizabeth Foster Clarke, Coldwell Banker Caine
Source
Western Upstate MLS
Last checked Jul 23 2025 at 12:24 AM GMT+0000
Western Upstate MLS
Last checked Jul 23 2025 at 12:24 AM GMT+0000
Bathroom Details
- Full Bathrooms: 2
Interior Features
- Bathtub
- Cathedral Ceiling(s)
- Dual Sinks
- Fireplace
- Garden Tub/Roman Tub
- Granite Counters
- Main Level Primary
- Separate Shower
- Smooth Ceilings
- Laundry: Electric Dryer Hookup
- Laundry: Washer Hookup
- Dishwasher
- Disposal
- Electric Oven
- Electric Range
- Gas Cooktop
- Gas Range
- Gas Water Heater
- Microwave
- Plumbed for Ice Maker
- Refrigerator
- Windows: Insulated Windows
- Windows: Tilt-In Windows
- Windows: Vinyl
Lot Information
- Corner Lot
- Gentle Sloping
- Level
- Outside City Limits
- Sloped
- Subdivision
Property Features
- Fireplace: Gas
- Fireplace: Gas Log
- Fireplace: Option
- Foundation: Slab
Heating and Cooling
- Forced Air
- Natural Gas
- Central Air
- Electric
Pool Information
- Community
Homeowners Association Information
- Dues: $477/Annually
Flooring
- Carpet
- Luxury Vinyl Tile
- Vinyl
Exterior Features
- Roof: Architectural
- Roof: Shingle
Utility Information
- Utilities: Cable Available, Electricity Available, Natural Gas Available, Sewer Available, Water Available, Water Source: Public
- Sewer: Public Sewer
School Information
- Elementary School: Crestview Elementary
- Middle School: Greer Middle
- High School: Greer High
Parking
- Attached
- Driveway
- Garage
- Garage Door Opener
Location
Listing Price History
Date
Event
Price
% Change
$ (+/-)
Jul 17, 2025
Price Changed
$400,000
-2%
-10,000
Jul 03, 2025
Original Price
$410,000
-
-
Disclaimer: Copyright 2025 Western Upstate MLS. All rights reserved. This information is deemed reliable, but not guaranteed. The information being provided is for consumers’ personal, non-commercial use and may not be used for any purpose other than to identify prospective properties consumers may be interested in purchasing. Data last updated 7/22/25 17:24


Description